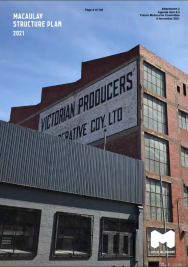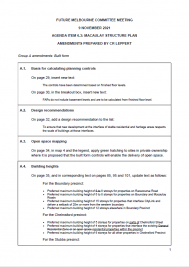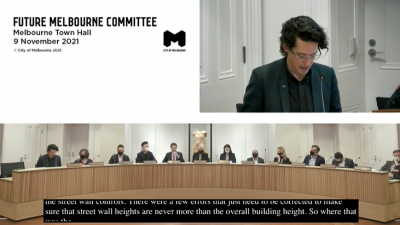Last night, the Future Melbourne Committee of Melbourne City Council adopted the final Macaulay Structure Plan.
Ten years after the Arden Macaulay Structure Plan was adopted, ushering in one of the most contested and frustrating planning scheme amendment processes in the City of Melbourne’s history, the refreshed Macaulay Structure Plan gives Council and the community its best opportunity yet to tie planning controls to population targets and reinstate clarity, transparency and accountability to the growth of this precinct.
From here, a planning scheme amendment to introduce updated land use and built form controls will commence in coming months, and Council will progress infrastructure plans for flood mitigation, community facilities and public open space.
Greens Cr Rohan Leppert argued that Macaulay will only succeed if we build on small-scale open space improvements (like the successful Kensington Station park and purchase of 70-90 Chelmsford St proposed by Greens councillors in 2014 and 2020) by securing public access to the Moonee Ponds Creek corridor, with the acquisition or control of VicTrack land in the creek corridor that cannot be built on. The creek is the spine of the Macaulay precinct and the widening and improvement of green open space – to provide recreation and support biodiversity – is vital for a growing population in Kensington and North Melbourne.
Councillors supported Cr Leppert’s 14 sets of amendments to the final Structure Plan:
- Amendment A.1 (Basis for calculating planning controls) clarifies what is meant by ‘ground level’, where all built form controls will be measured from.
- Amendment A.2 (Design recommendations) adds a design recommendation which will be included in new overlays: “To ensure that new development at the interface of stable residential and heritage areas respects the scale of buildings at those interfaces.”
- Amendment A.3 (Open space mapping) provides clarity on where planning controls will require publicly accessible open space on private land.
- Amendment A.4 (Building heights) corrects inconsistencies between text and maps on preferred building heights.
- Amendment A.5 (Street wall controls (Boundary, Chelmsford and Stubbs precincts)) corrects errors by removing proposed street wall height controls where these were shown to be higher than overall building heights.
- Amendment A.6 (Street wall and setback controls (Melrose precinct)) clarifies proposed street wall and setback controls for the sensitive interface on the boundary of the Macaulay precinct at Shiel Street. It effectively ensures the continuation of the hard-won three storey street wall on Shiel St (other than 1-15 Shiel St which will be four storeys) and a setback provision to encourage higher levels to be visually recessive. The overall yield for sites will be the same (a floor area ratio of 4:1), so the effect of the amendment is simply to ensure that the massing of new buildings is focused towards Macaulay Road, rather than Shiel Street.
- Amendment A.7 (Setbacks at laneways) increases focus on ground level setbacks where laneways should be widened. Quantitative controls to give effect to the amendment will be considered when the planning scheme amendment is written.
- Amendment A.8 (Floor Area Ratios (Stubbs precinct)) rewrites the guiding text to reflect the correct distribution of floor area ratios, found in the mapping.
- Amendment B.1 (Retail focus area (Stubbs precinct)) reduces the extent of the activity centre focus on Macaulay Road Kensington, by showing a consistent width for future retail uses, and not unnecessarily encourage large floor plate retail on only one particular site.
- Amendment C.1 (Future Macaulay transport network) makes a series of important improvements to the maps showing the future state of integrated transport networks in Macaulay, including the connection of a potential future high capacity transport corridor on Boundary Road with Flemington Bridge Station, corrections to the future bicycle lane network to reflect the City’s Transport Strategy and funding commitments, and to mention Racecourse Road safety and amenity improvements.
- Amendment C.2 (New crossings of Moonee Ponds Creek) creates a specific action to develop a plan/mechanism for building two new crossings of the creek, rather than leaving all future creek crossings as a matter of ‘advocacy to the State Government’; I considered that this was unlikely to result in any crossings! We need a clear plan.
- Amendment C.3 (High capacity public transport) makes a minor clarification to cross sections of the future state of Boundary Road.
- Amendment D.1 (Editorial changes) makes a series of… editorial changes!
- Amendment D.2 (Public reporting) creates a new action to report publicly on the progress of Structure Plan implementation, and the known and estimated number of actual and approved dwellings, as well as overall residential and job numbers, so that there is transparency on growth and how planning controls are facilitating that growth.
In supporting the final Structure Plan with amendments, Cr Leppert said that he was grateful to local North Melbourne and Kensington residents, who have endured the disempowering and frustrating planning processes of the last decade, and who have taken time to assist councillors to learn from that history and produce a much stronger, clearer plan for the future.
You can learn more here:



